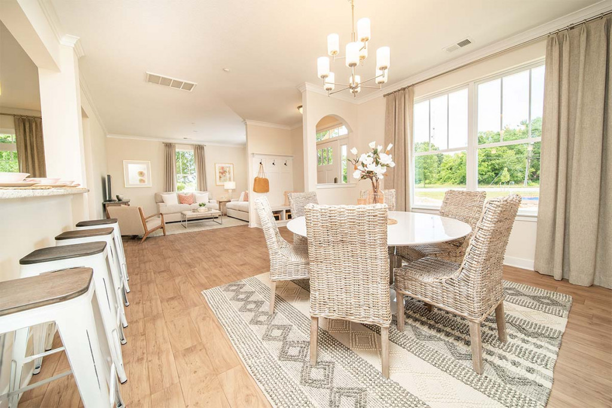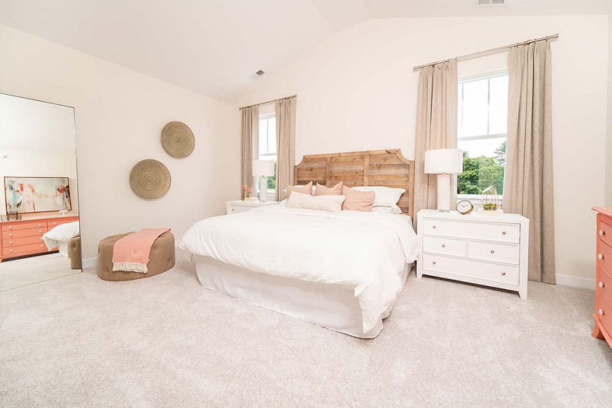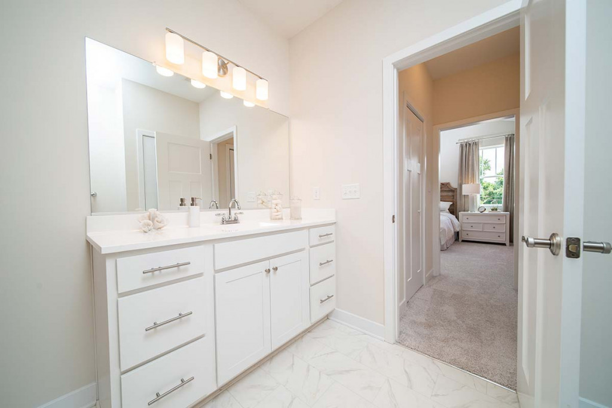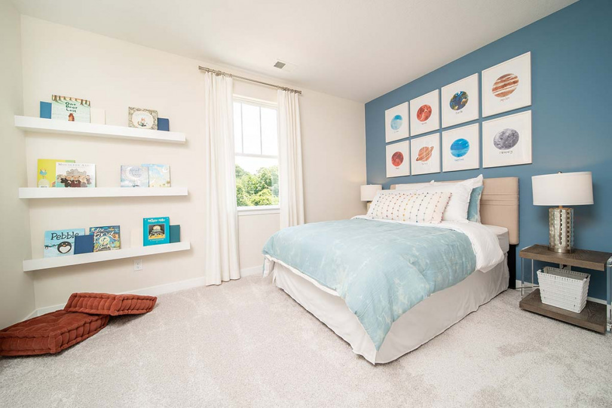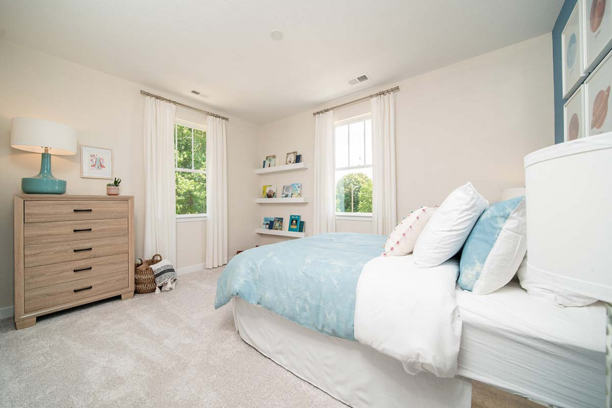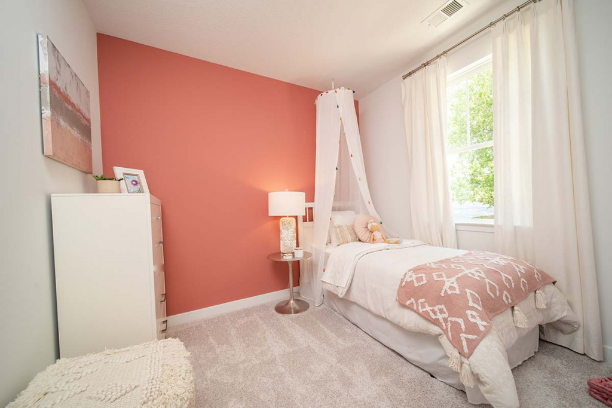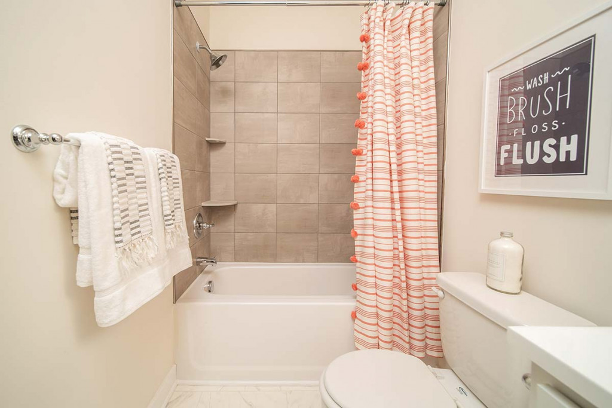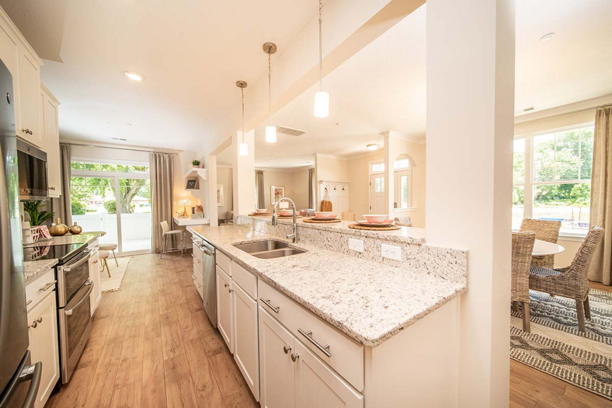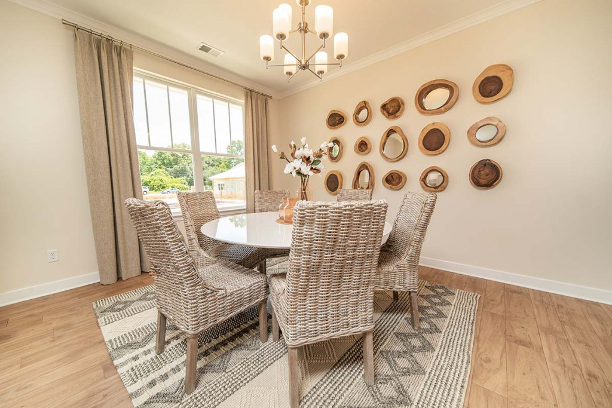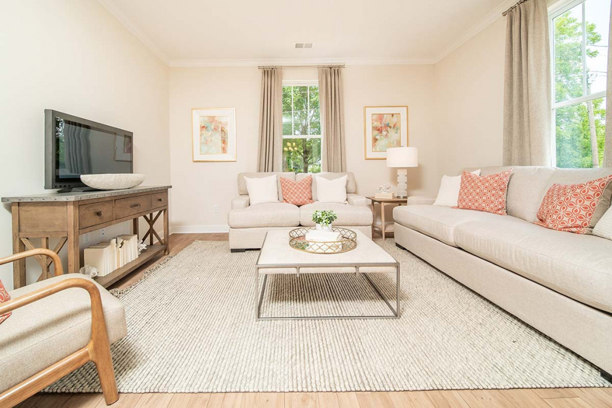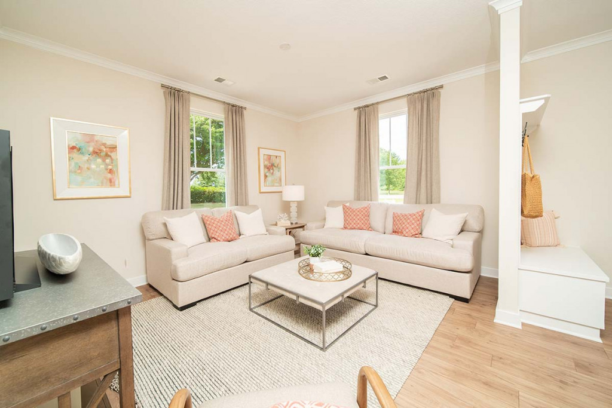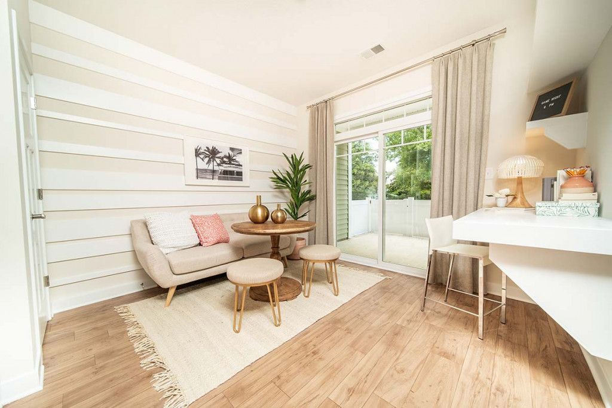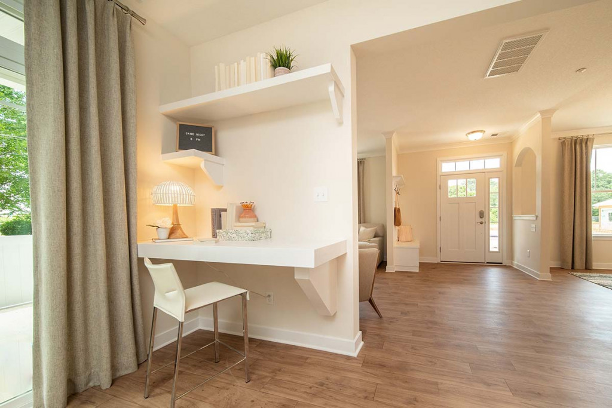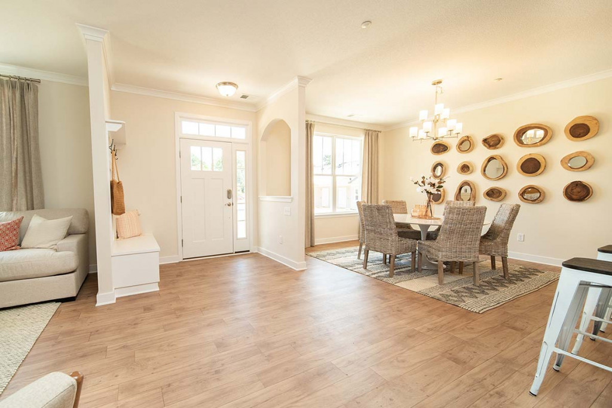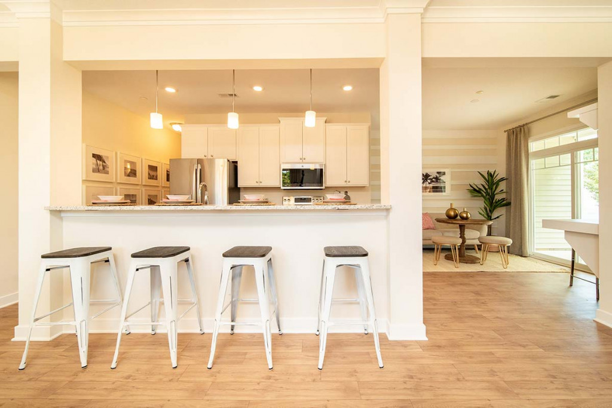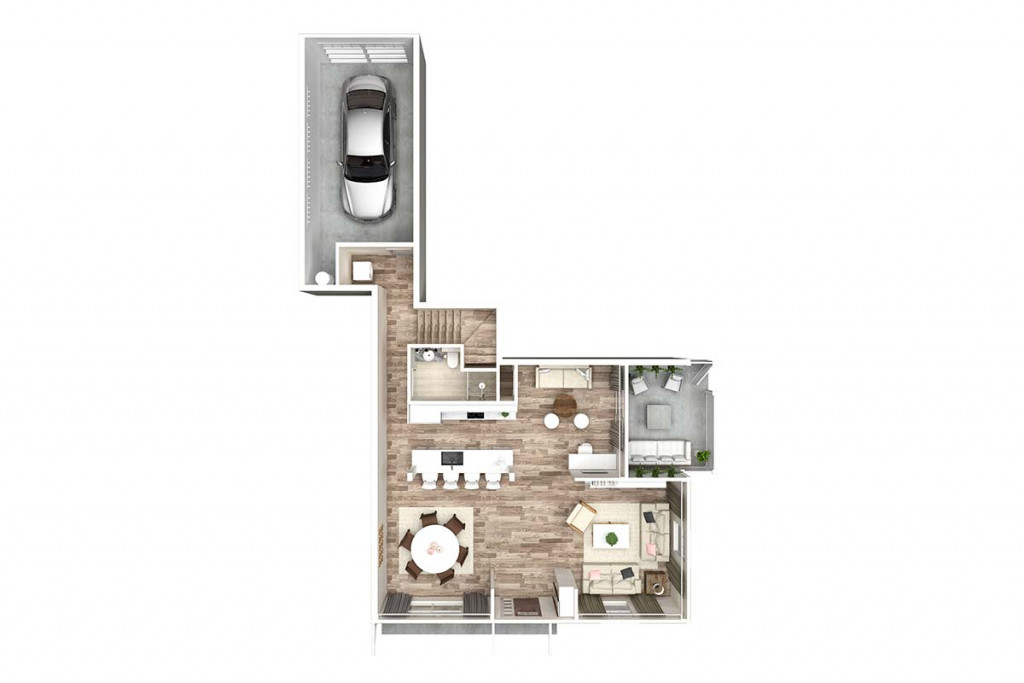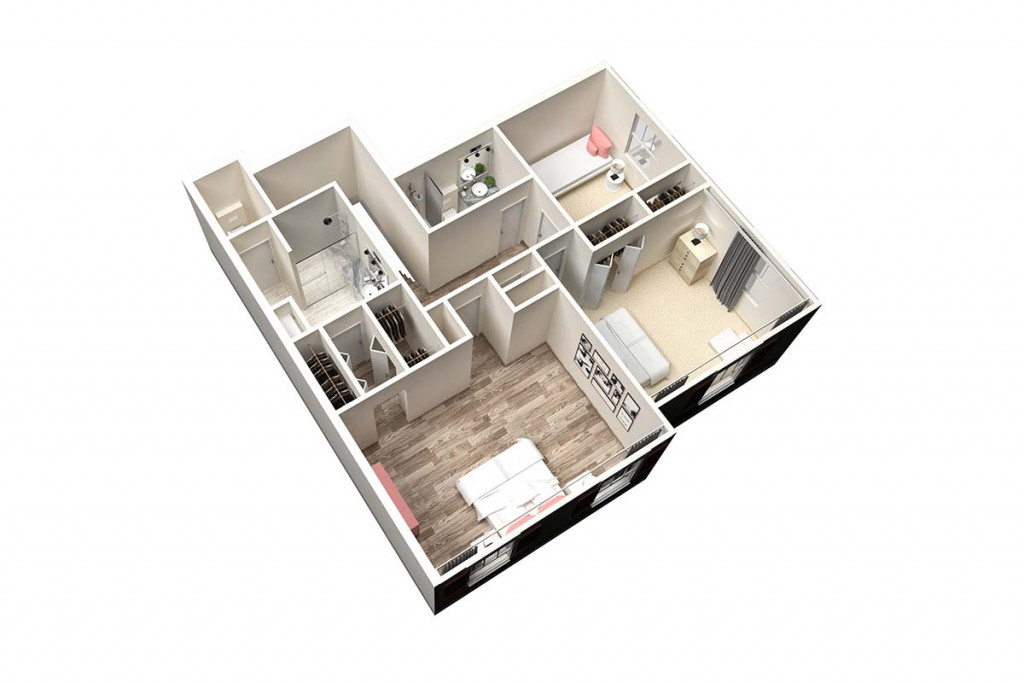Our Models at Compass 19
A large assortment of model homes that you can choose from.
The Daysailer
Starting from $364,640
Model Description
The largest of our Coastal Collection, the Daysailer offers the most space and customizing options. This popular 3 bed, 2 ½ bath home is flooded with natural light and offers an optional first floor 4th bedroom/office and 3rd full bath making it perfect for growing families or a multi-generational home. The bright and airy main level features open concept living at its finest. A central galley kitchen and over sized column-encased island is the center piece for this family focused home. A large open dining and family room provide ample space for the family to spend time together or entertain. And the well-appointed addition of the morning/flex room and covered patio off the kitchen provides even more space for relaxing, or as a functional area for a workstation for yourself and the kids. The Daysailer also features an attached single garage.
These Plans and images provide ideas and concepts and are not intended to be complete in all respects and details. In an effort to satisfy homeowners and continuously improve upon our designs, Franciscus Homes may change plans, specifications, materials and prices periodically without prior notice. The illustrations we have provided are artists’ interpretations. Each are intended to assist the homebuyer in their selections and may vary due to field conditions, etc.. All artist’s or architectural renderings, sketches, graphic materials, prices, plans, specifications, terms, conditions, statements, features, dimensions, amenities, existing or future views and photos depicted or otherwise described herein are proposed and conceptual only, and are based upon existing or preliminary development plans, which are subject to withdrawal, revisions and other changes, without notice. They should not be relied upon as representations or guarantees, express or implied, of the final detail of the proposed improvements. All improvements, designs and construction are subject to first obtaining the appropriate federal, state and local permits and approvals for same. Any features described for the residences are representative only, and the Developer reserves the right, without notice to or approval by the Buyer, to make changes or substitutions of equal or better quality for any features, materials and equipment which are included with the unit or proposed in common areas. Interior photos may depict options and upgrades that are not representative of standard features and may not be available for all model types, and all depictions of furniture, appliances, counters, soffits, floor coverings and other matters of detail, including, without limitation, items of finish and decoration, are not necessarily included in each unit. Furnishings and finishes are only included if and to the extent provided in your purchase agreement.
No representations or warranties whatsoever are made of the project and nearby areas depicted by artist’s conceptual renderings or otherwise described herein.
Bed(s)
Bath(s)
Square Feet
Interactive Tour
Video Tour
Contact the
Compass 19 Sales Team

Compass 19 Sales Team
Phone: (757) 330-5627
Email: Sales@compass19.com
Listing Last Updated: February 14, 2022

