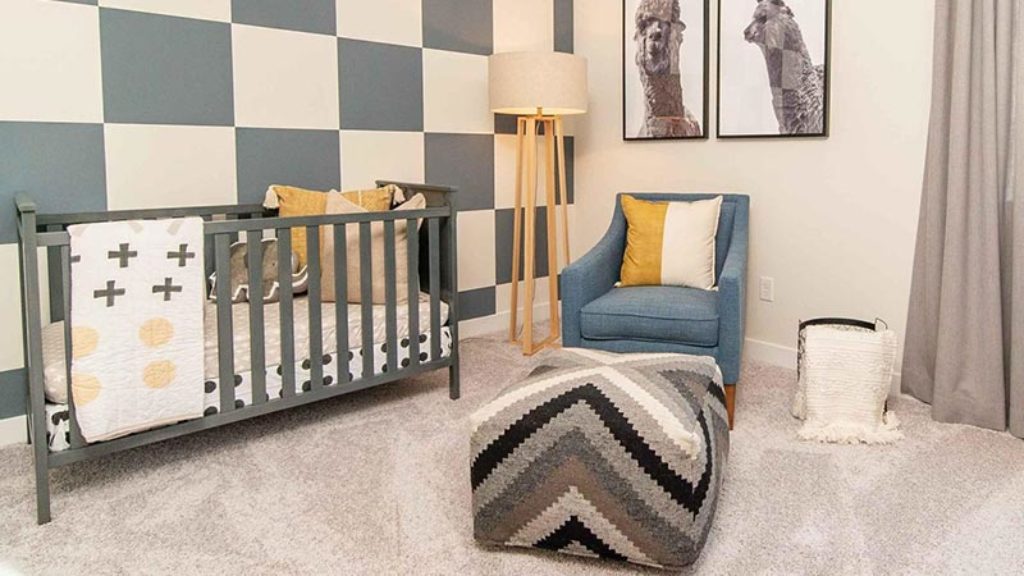You’re. moving to Hampton Virginia, or you already live there and are looking for a new place. In any case, Compass 19 is the stop for you. This resort style living community features a swimming pool, clubhouse, fitness facility, kids play room, a fire pit, water access and kayaking, a pool table and outdoor community games and an outdoor kitchen.
Of course you want to live there, but which home is the right one for you? From 2 bedrooms / 2 bathrooms to 3 bedrooms / 3 bathrooms, there are a variety of homes that will appeal to most anyone. Starting with the Admiral and moving through to the Daysailer, we’ll take you through each homestyle so you can make the best choice for you and your family.
Admiral
1,335 square feet in size with a covered porch and an attached garage, this home features 2 beds / 2 baths on one level and an open floor plan. Vaulted ceilings in the living room, dining room and an extended kitchen that features an island and stainless steel appliances give the home an airy spacious feel. The master bedroom is a suite with a walk-in closet and cathedral ceiling.
Ebbtide
At 1567 square feet, the Ebbtide features 3 bedrooms and 2.5 baths on 2 stories. On the first floor is an eat-in open kitchen with a private patio just outside and a raised bar top inside accented by stainless steel appliances. One half bathroom, living room and dining room blow off the kitchen. To reach the second floor, a wide set of stairs leads the way to the master bedroom with its own bathroom, along with two more bedrooms and another full bathroom. This home also has its own attached single car garage.
Captain
At 1616 square feet with 2 bedrooms and 2.5 bathrooms, this home is the second largest home in the community. Featuring 13 foot vaulted ceilings in the master suite, a reading nook and gloriously large master bath on the second floor, along with another bedroom and laundry. On the first floor, the open floor plan in the living room flows into the dining room and one of the largest kitchens in the community featuring a raised island bar top and stainless steel appliances and a covered patio just outside. This home also features an attached single garage.
Beacon
1613 square feet of glorious space with two floors. The open floor plan on the first floor features a kitchen leading to a covered patio. Inside the spacious kitchen you have an island with the option to use built-in bench banquette seating and stainless steel appliances. Upstairs you’ll find 3 bedrooms and 2 full bathrooms, one in the master suite and one in the hallway as well as open flex space that can be used as a home office or den. You also get an attached single car garage with this home.
Daysailer
At 1819 square feet, the Daysailer is the largest home in the community. Featuring an open floor plan on the first floor, a central galley kitchen with an over-sized island flows into an open living room and dining room. On the second floor is the master suite with its own full bathroom and 3 more rooms with another full bathroom and flex space to convert into a relaxing area, a gaming area or a television viewing area. This home also features a covered patio and an attached single car garage.
With so many choices you’re sure to find the perfect home at Compass 19!

