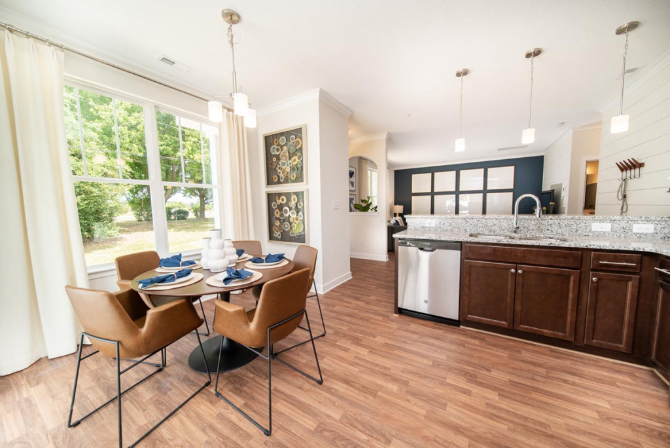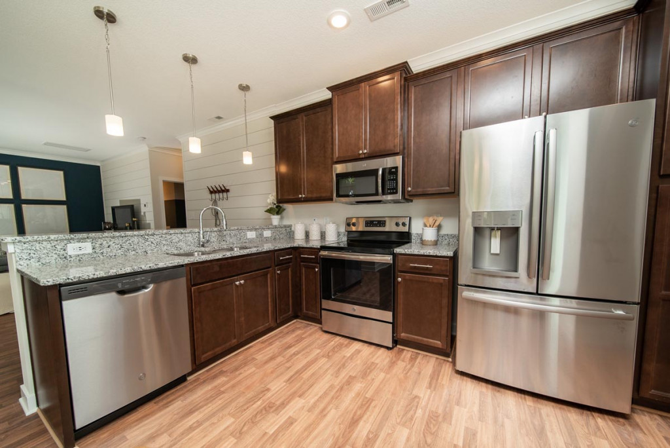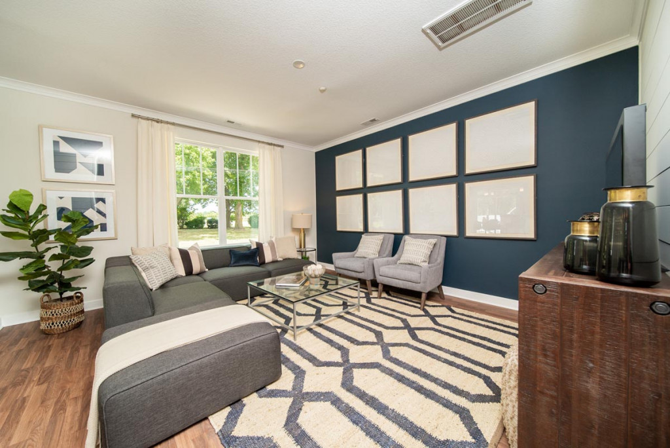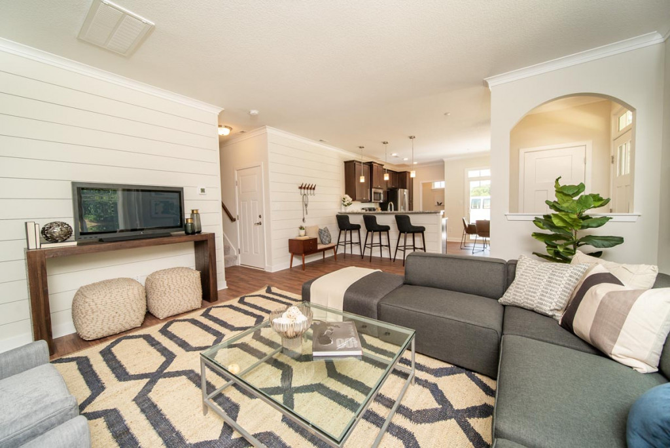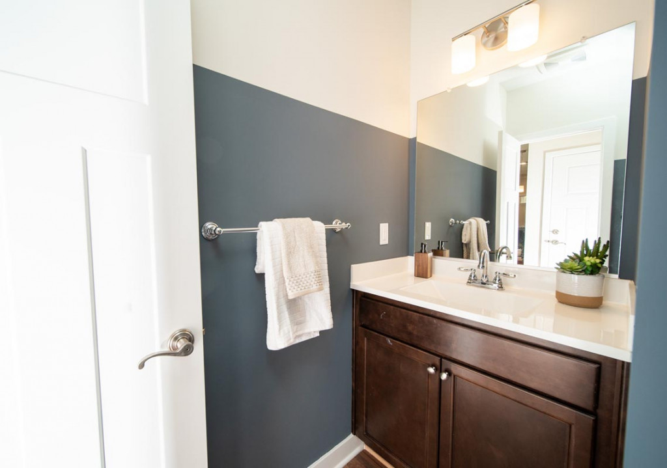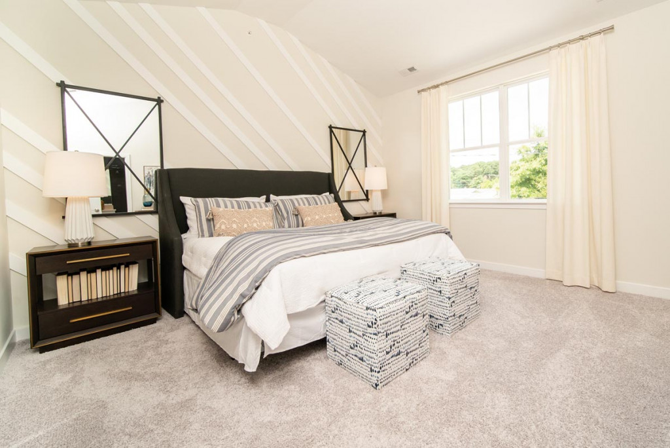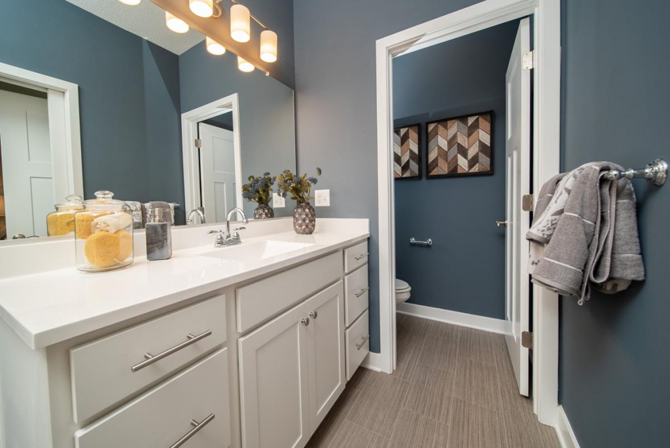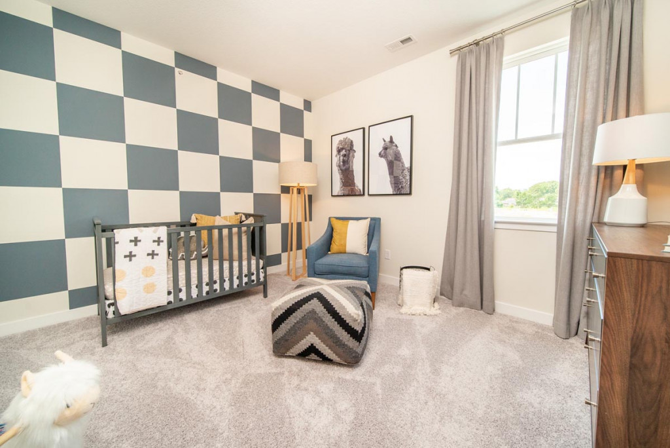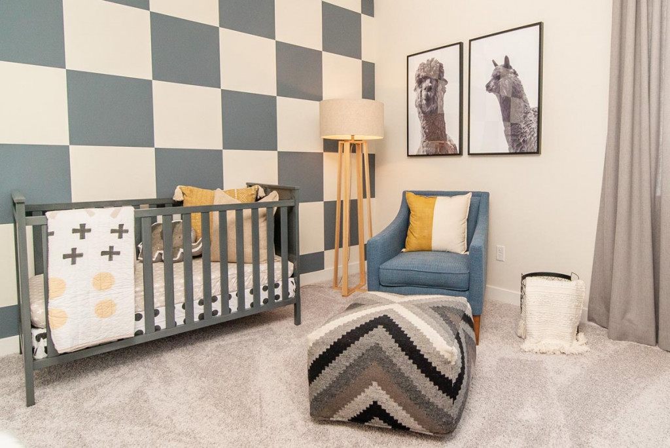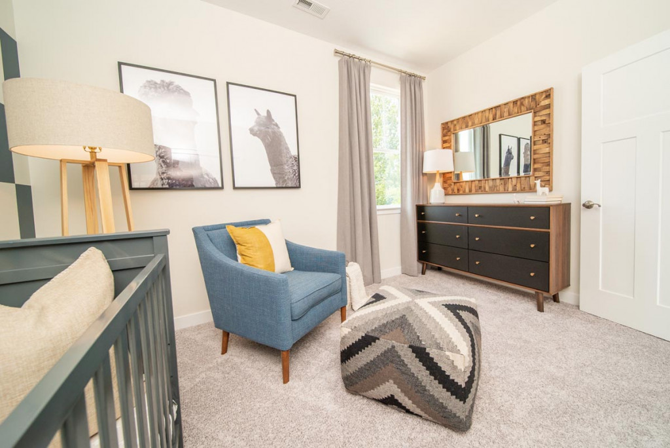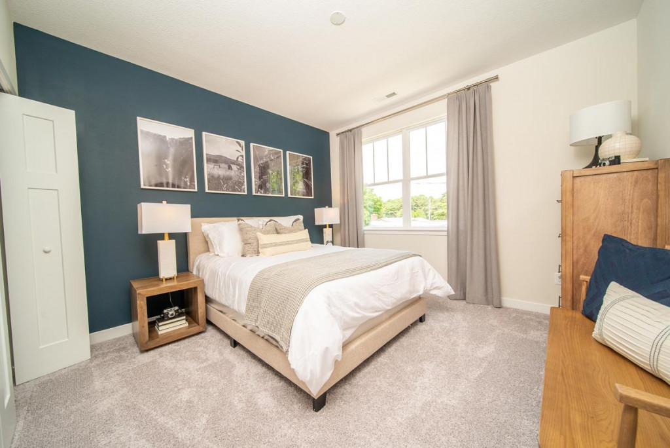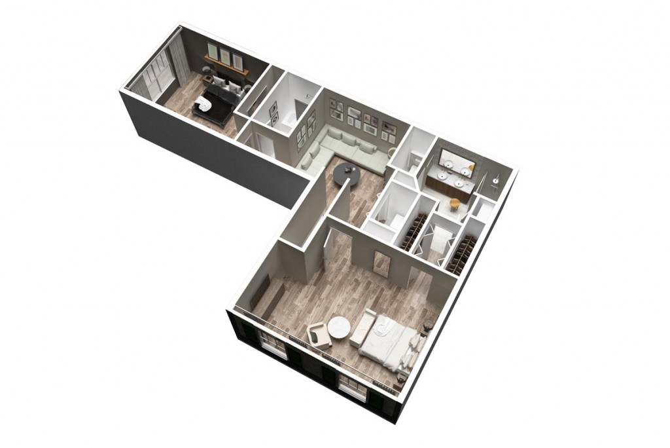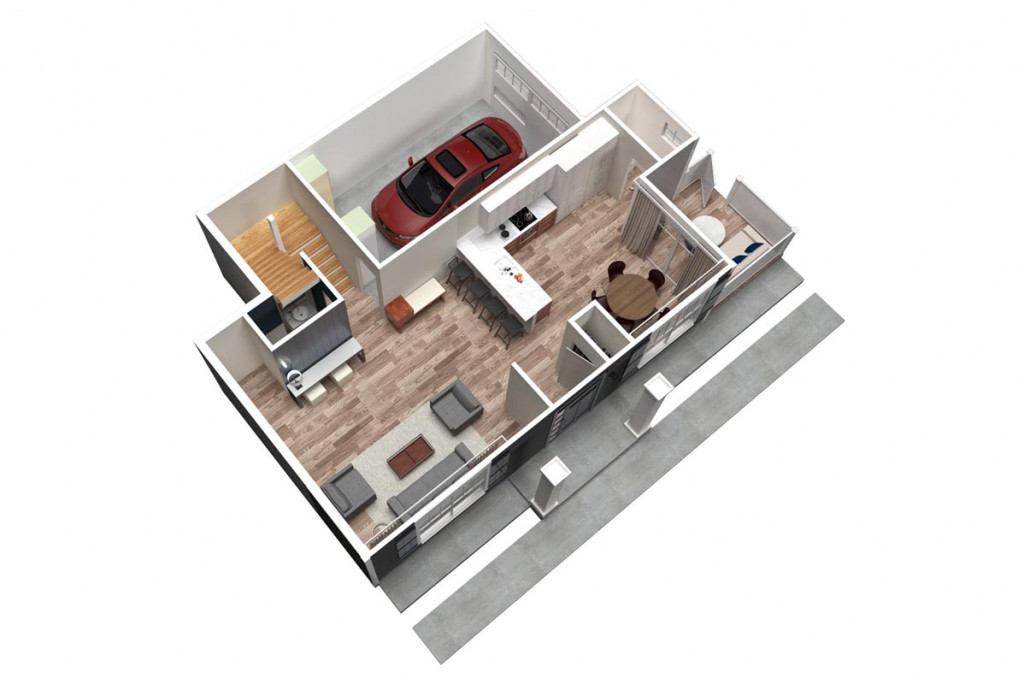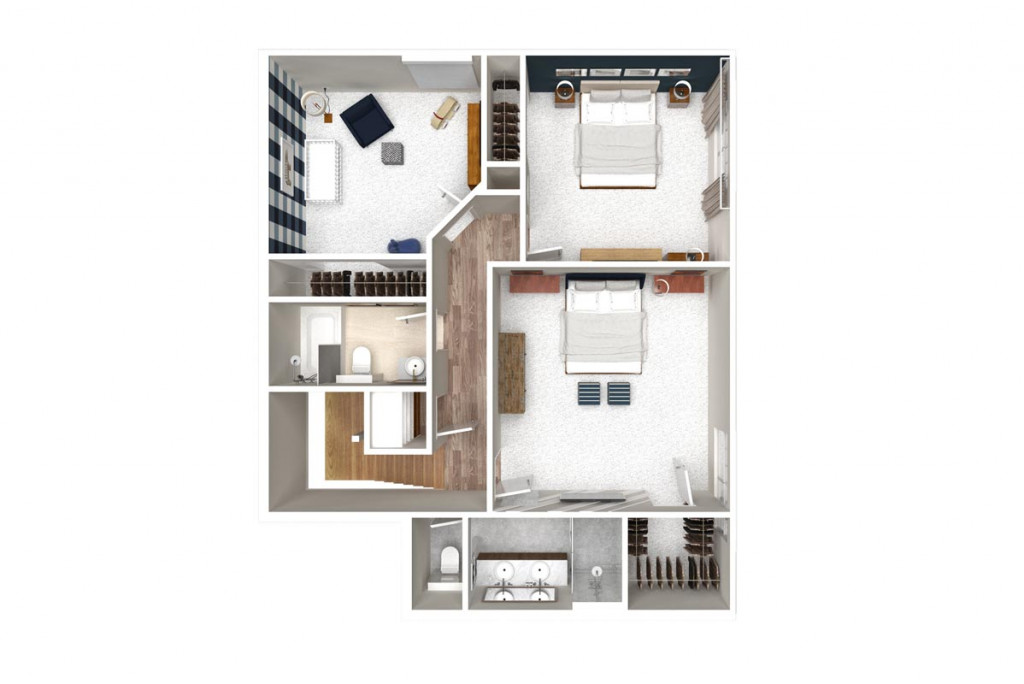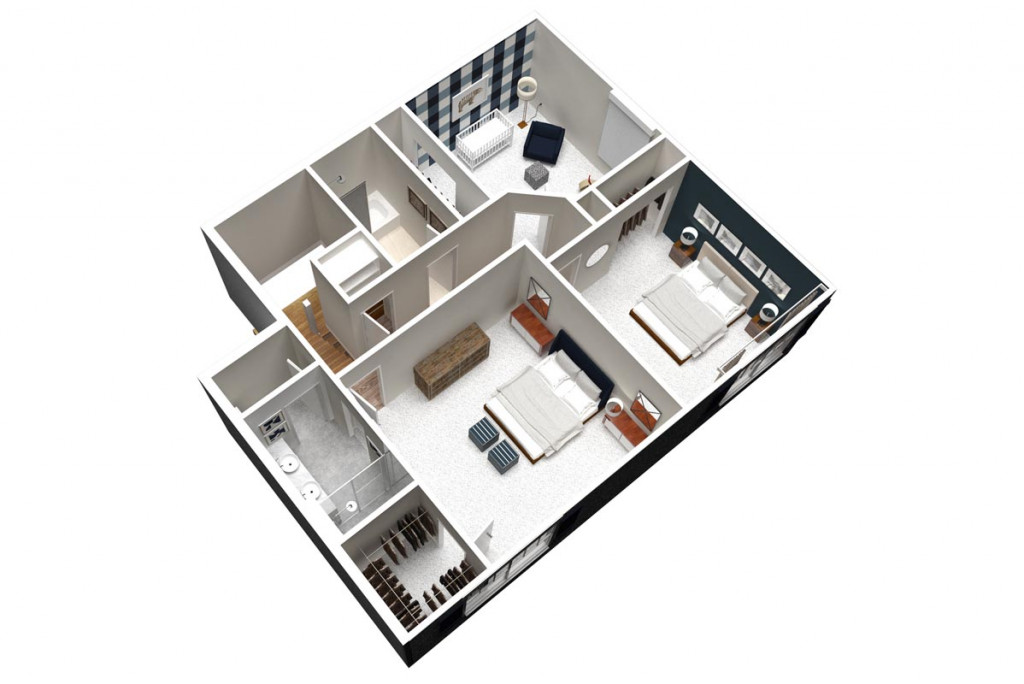Our Models at Compass 19
A large assortment of model homes that you can choose from.
The Ebbtide
Starting from $339,533
Model Description
This Coastal Collection home is perfect home for a young growing family. With 3 bedrooms and 2.5 bathrooms, The Ebbtide gives your family a place to put down roots in a thoughtful layout and welcoming setting. Downstairs, you’ll find a private patio just off the eat-in-kitchen, for mornings with the family and relaxing with your coffee. An open kitchen with stainless steel appliances and raised bar top gives even more room to entertain and hang-out with friends and family and flows out into the bright and spacious living room. Wide stairs lead you to second flooring living where a Primary suite, two more bedrooms and second full bath await, tucked away from the main living for quite private retreats. The Ebbtide also features its own attached single car garage.
These Plans and images provide ideas and concepts and are not intended to be complete in all respects and details. In an effort to satisfy homeowners and continuously improve upon our designs, Franciscus Homes may change plans, specifications, materials and prices periodically without prior notice. The illustrations we have provided are artists’ interpretations. Each are intended to assist the homebuyer in their selections and may vary due to field conditions, etc.. All artist’s or architectural renderings, sketches, graphic materials, prices, plans, specifications, terms, conditions, statements, features, dimensions, amenities, existing or future views and photos depicted or otherwise described herein are proposed and conceptual only, and are based upon existing or preliminary development plans, which are subject to withdrawal, revisions and other changes, without notice. They should not be relied upon as representations or guarantees, express or implied, of the final detail of the proposed improvements. All improvements, designs and construction are subject to first obtaining the appropriate federal, state and local permits and approvals for same. Any features described for the residences are representative only, and the Developer reserves the right, without notice to or approval by the Buyer, to make changes or substitutions of equal or better quality for any features, materials and equipment which are included with the unit or proposed in common areas. Interior photos may depict options and upgrades that are not representative of standard features and may not be available for all model types, and all depictions of furniture, appliances, counters, soffits, floor coverings and other matters of detail, including, without limitation, items of finish and decoration, are not necessarily included in each unit. Furnishings and finishes are only included if and to the extent provided in your purchase agreement.
No representations or warranties whatsoever are made of the project and nearby areas depicted by artist’s conceptual renderings or otherwise described herein.
Bed(s)
Bath(s)
Square Feet
Interactive Tour
Video Tour
Contact the
Compass 19 Sales Team

Compass 19 Sales Team
Phone: (757) 330-5627
Email: Sales@compass19.com
Listing Last Updated: February 14, 2022

